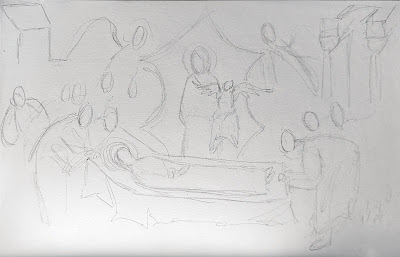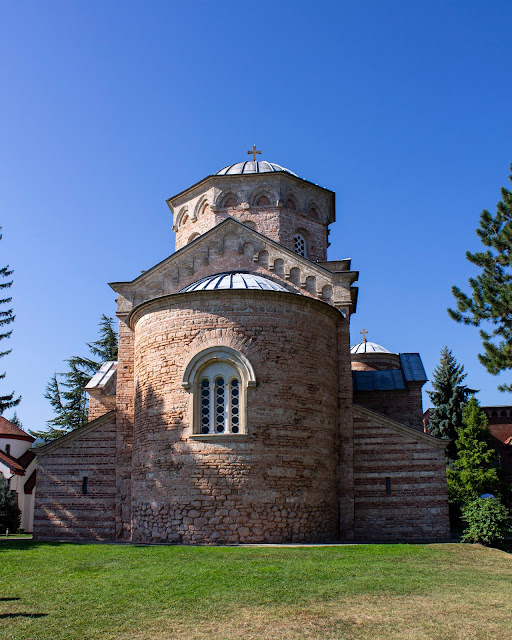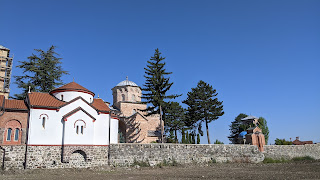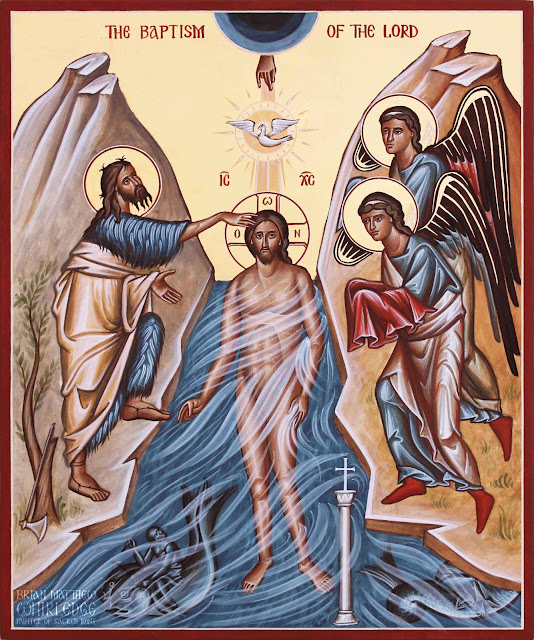Zica Monastery
Zica Monastery was founded by King Stefan Nemanja the First Crowned in 1209. He claimed descent from Roman Emperor Justinian the Great (who was himself a Illyrian Slav), and wanted to honor his Roman heritage by referencing Hagia Sophia and other Constantinopolitan churches. We can see similarities in the domed, cross-in-square churches at the Monastery. Rascian architecture combined elements from East and West. The domed cross in square comes from the East, developed for Orthodox liturgics; pointed gothic arches, and Romanesque elements came from the West.
Note the pointed gothic arches at the top of the drum of the dome. The arched gable decoration is typical of Romanesque architecture.
 |
The frescoes date from 1219. They were painted by the best artists from Constantinople. While there is signficant damage, what survives is superb. The modeling and colors of the skin is exquisite. The postures are graceful.
The Southest Pendative with the Evangelist John.
A fresco and sketch of Saint Nicholas.
 |
Zica was restored in the early 20th century by Saint Nikolai Velomirovich. He led a community of 70 nuns who went on to become abbesses who restored and re-established monasteries across Serbia. When the Nazis invaded Serbia, they sent St, Nikolai to Dachau. After the war, he emigrated to America, where he served as the dean of Saint Tikhon's Seminary in Pennsylvania until he reposed. He is known as the Serbian Chrysostom for his eloquence. He is beloved by Orthodox faithful in Serbia and America.
The exonarthex features the chief apostles Peter and Paul on the archway, literally the foundation supporting the Church.
 |
| Sketch of Saint Paul |
 |
| The monastery's founding charter was painted in fresco in the exonarthex under the 40 Martyrs of Sebaste. |
 |
| The Gateway |
 |
| The 13th C. Chapel of St. Demetrius had no extant frescoes and was repainted in the 1920s. |
 |
| A sketch from a column in the Narthex. |
The Narthex has 4 columns dividing the space into 9 sections. The Narthex was used for important meetings of nobles and officials. It is a liminal space between the sacred and secular. Secular affairs could be discussed within view of the Altar to keep a Christian perspective in all matters, while keeping the holiness of the space by discussing secular matters outside it and reserving it only for Divine Worship.


















.jpeg)
Comments
Post a Comment